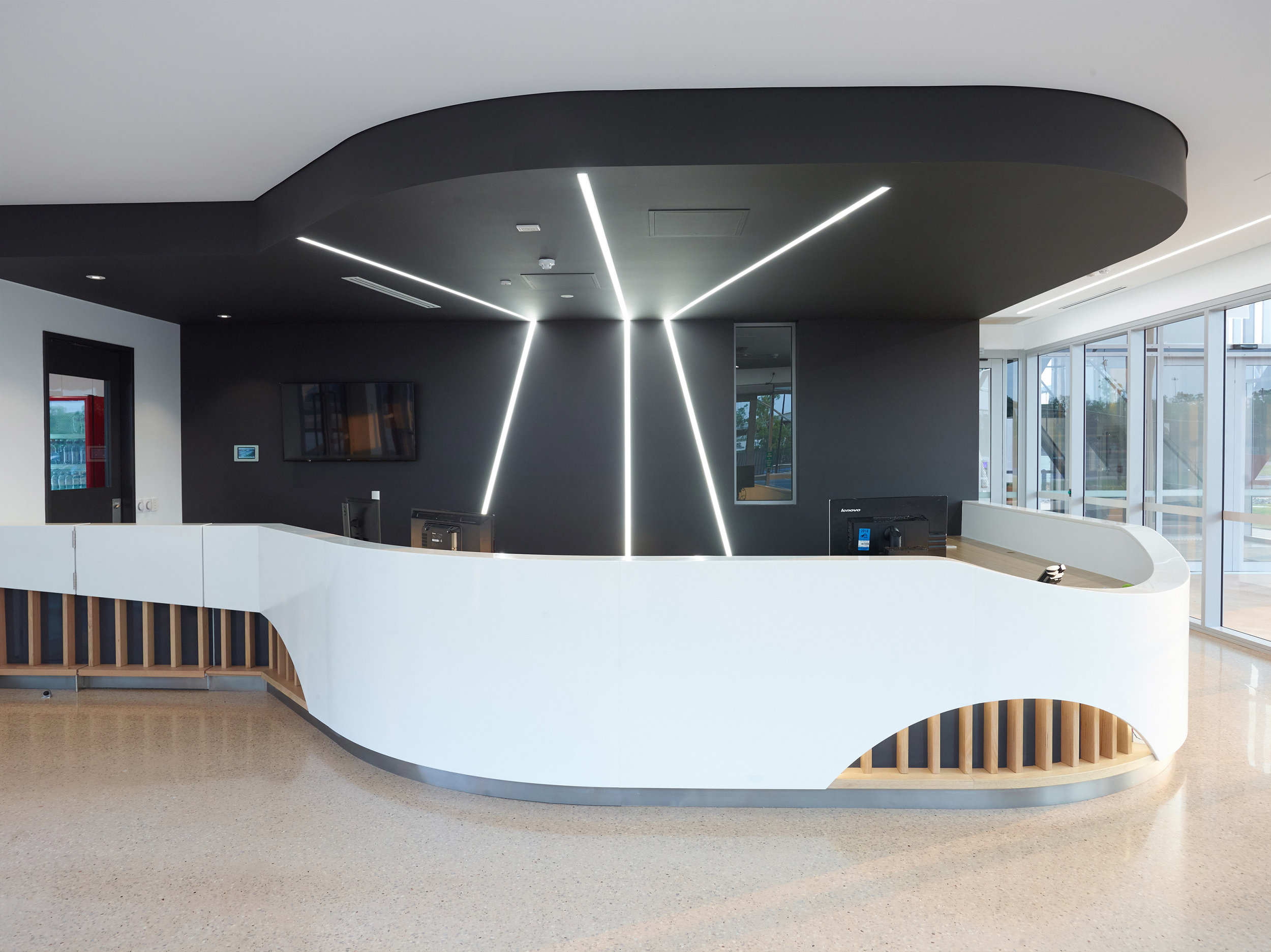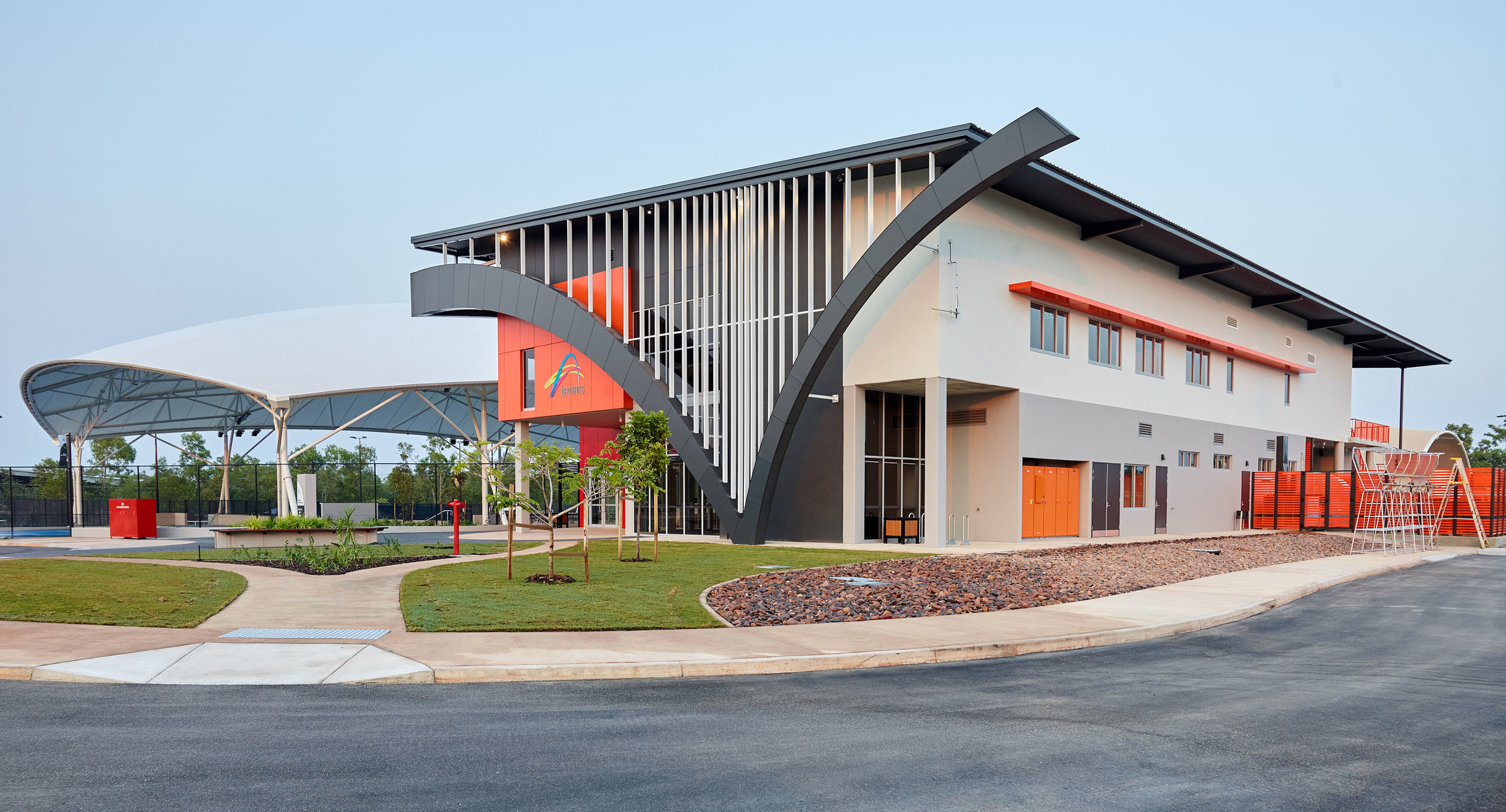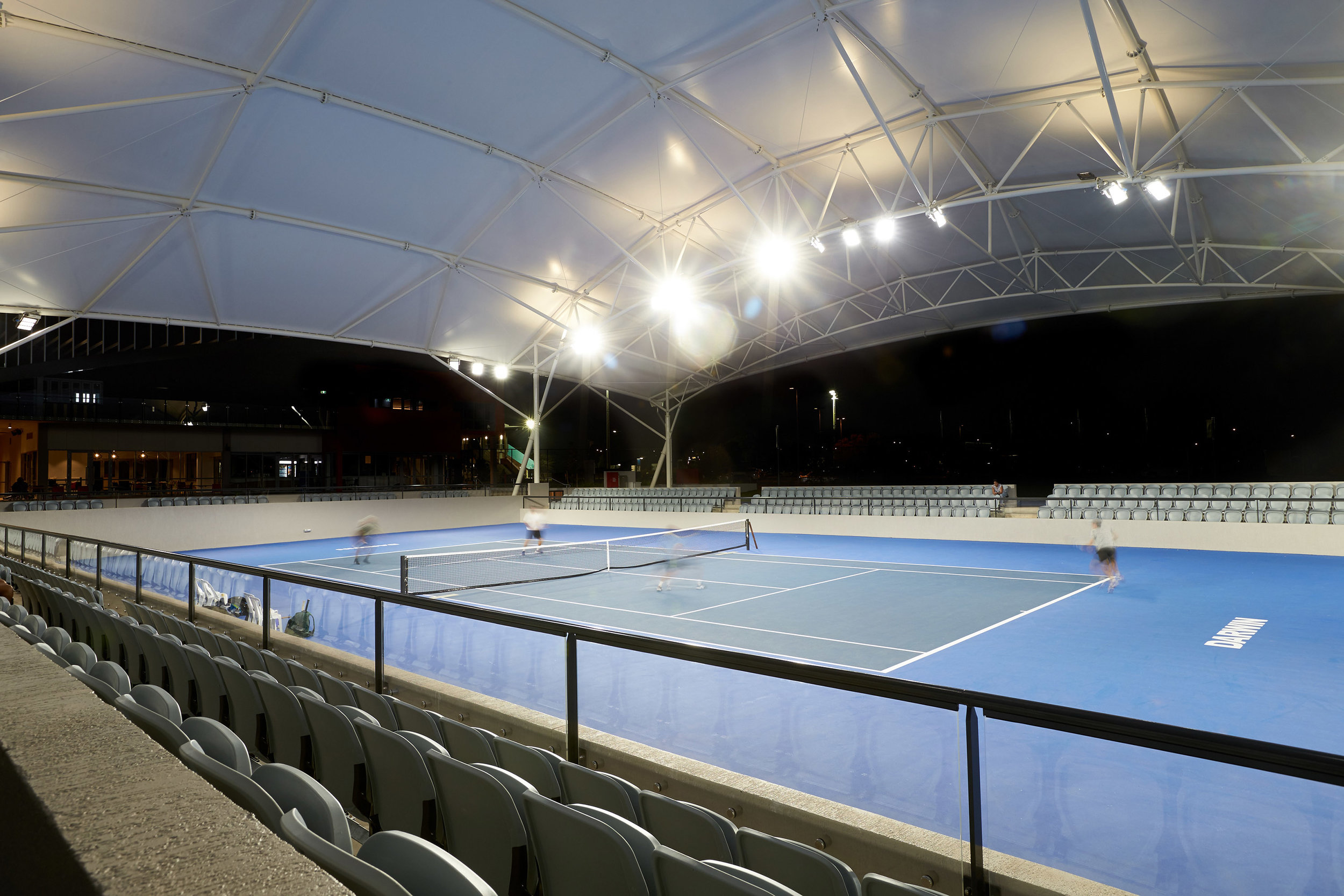Marrara Tennis Centre







The MODE multidisciplinary design team utilised architecture, interior design, landscape architecture and graphic design in the Marrara Tennis Centre project.
Client: Tennis NT
Location: Marrara, NT
AWARD
2018
UDIA (NT) Awards for Excellence
Community Infrastructure Award
The tennis centre includes 16 international standard courts with a sunken show court with shade canopies and spectator broadcasting capabilities. The club house caters for Tennis NT administration offices, player change rooms, an undercover gathering area with a café, and multi-purpose rooms.
The 200 seat function room on the first floor will bring in an additional revenue stream for the organisation in quiet times and allow for corporate viewing during events. The master planning of the design includes integrated landscape design with the layout of the courts complementing the natural falls of the site while catering for the specific requirements for international court standards. The sunken show court is sheltered by the large tensile structure allowing area either side for junior hot shot courts protected from the elements. The Marrara Tennis Centre has added significant and meaningful tennis facilities to the Northern Territory which will attract international tournaments.
