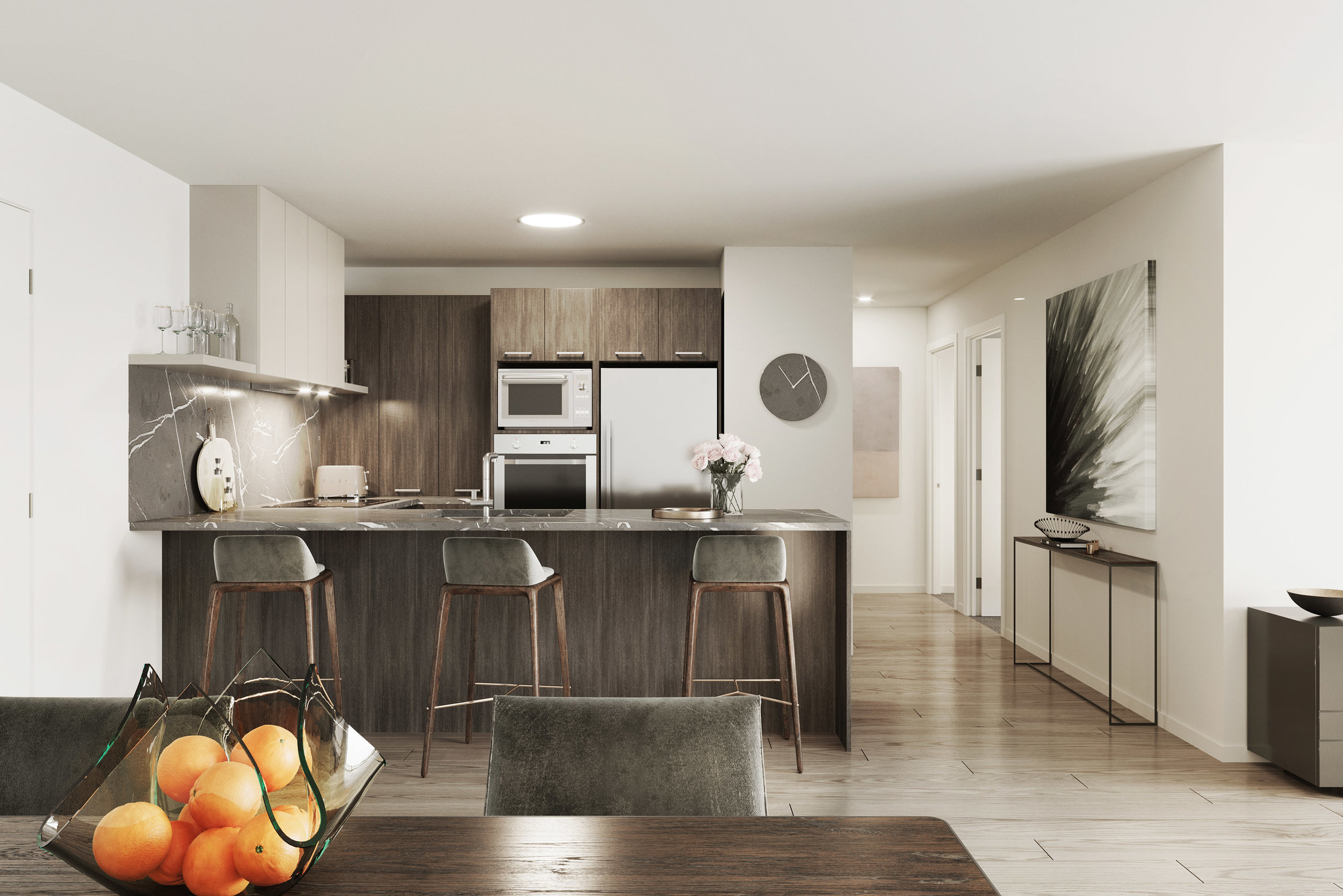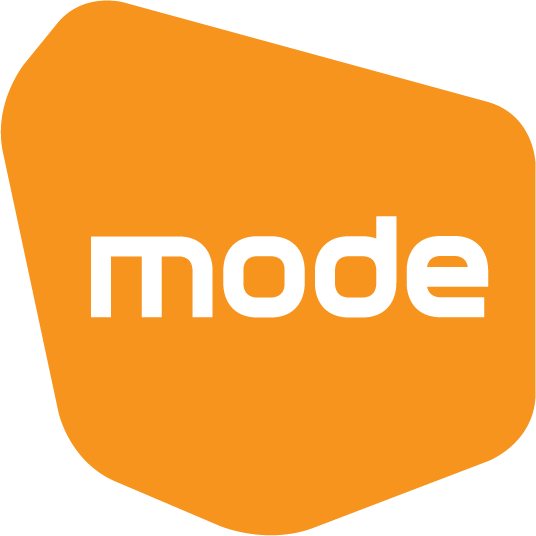Hobson Quarter



Client: Greenstone Group
Location: Auckland, NZ
MODE was commissioned to work on the concept design and resource consent for a 169 unit development, including a 4 storey apartment building, terraced houses and duplex maisonettes. The development includes private and secure parks with well-designed public amenity spaces.
