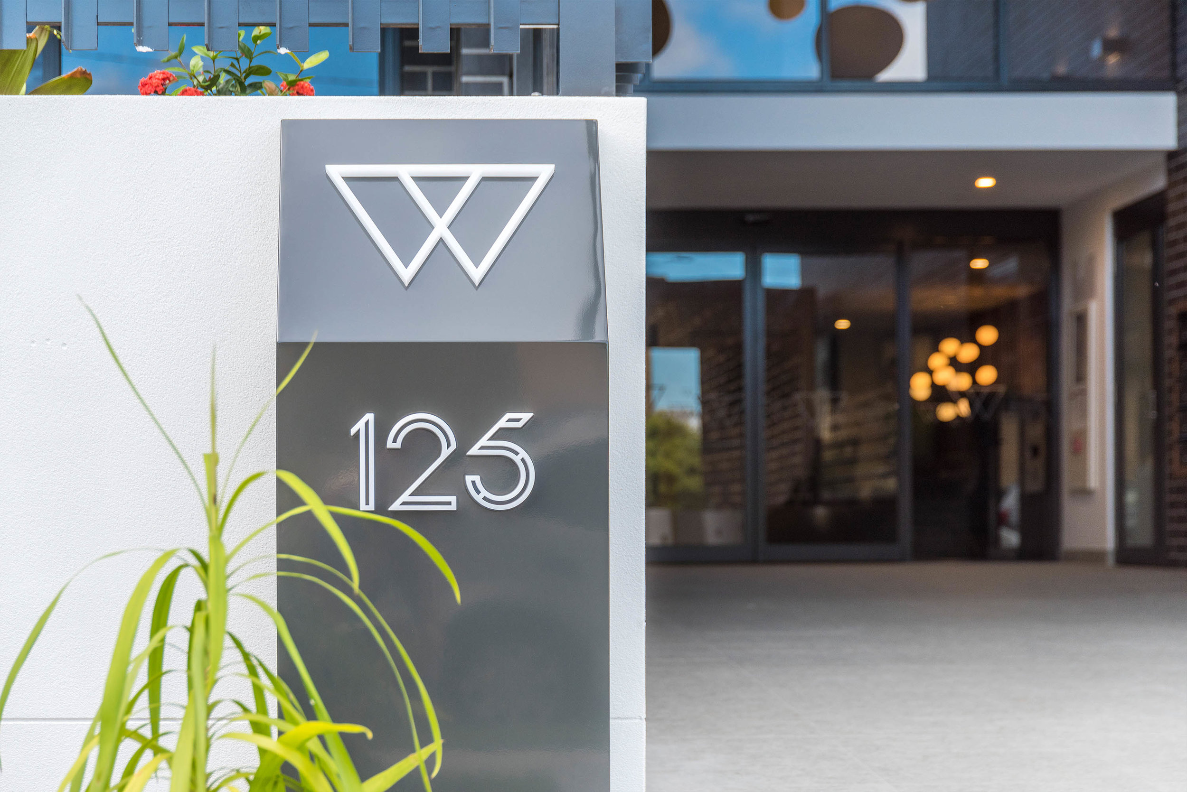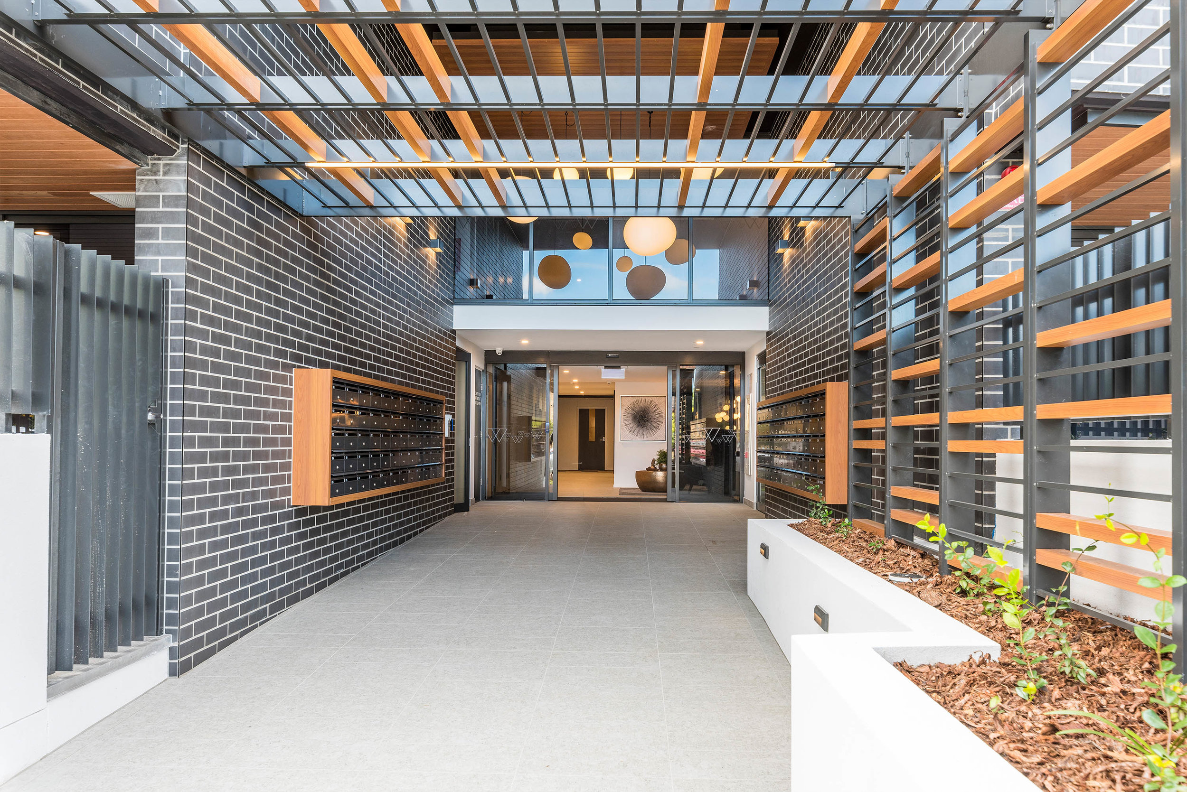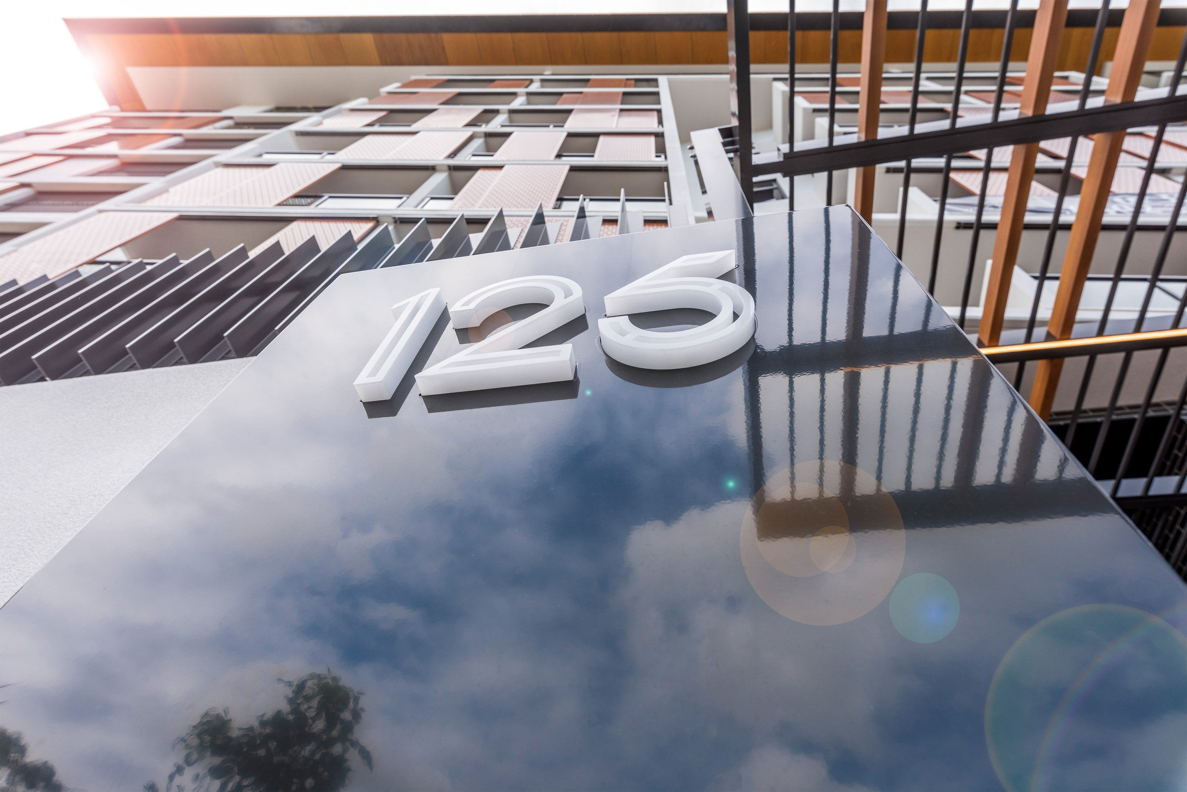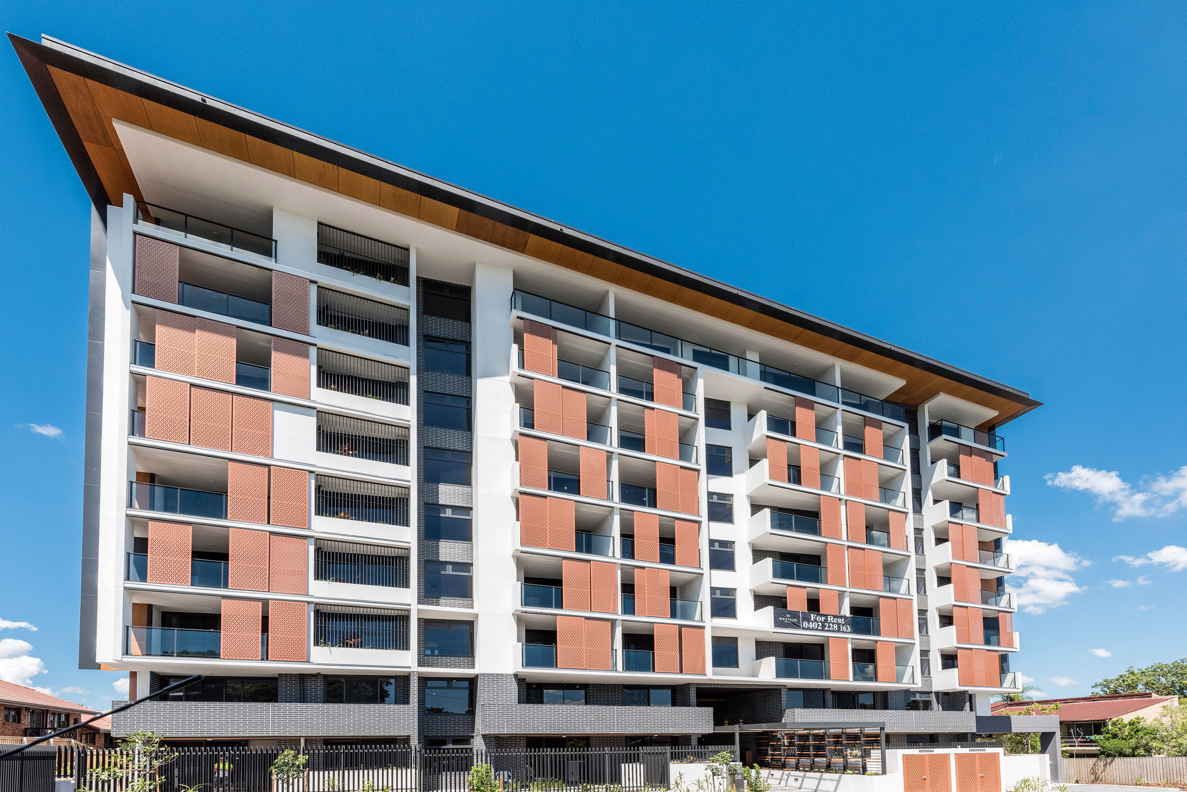Westside Apartments





Designed by MODE on behalf of Village Building Company,
Westside comprises of 119 one, two and three-bedroom apartments set over ten storeys. The development was constructed by industry leading McNab Construction.
Client: Village Building Company
Location: Indooroopilly, QLD
From the outset, MODE’s design method included an all-encompassing
multi-disciplinary team approach; the architectural design team collaborated with in house interior design, landscape architecture and graphic design teams. The success of this approach is realised in Westside’s accomplished holistic outcome. MODE’s graphic design and wayfinding team developed a series of bespoke number and symbol characters for the wayfinding system, inspired by the architectural and branding motifs.
