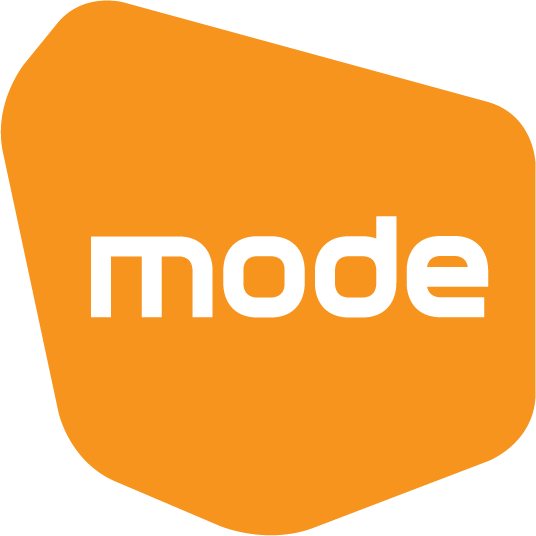Logan Hospital Car Park
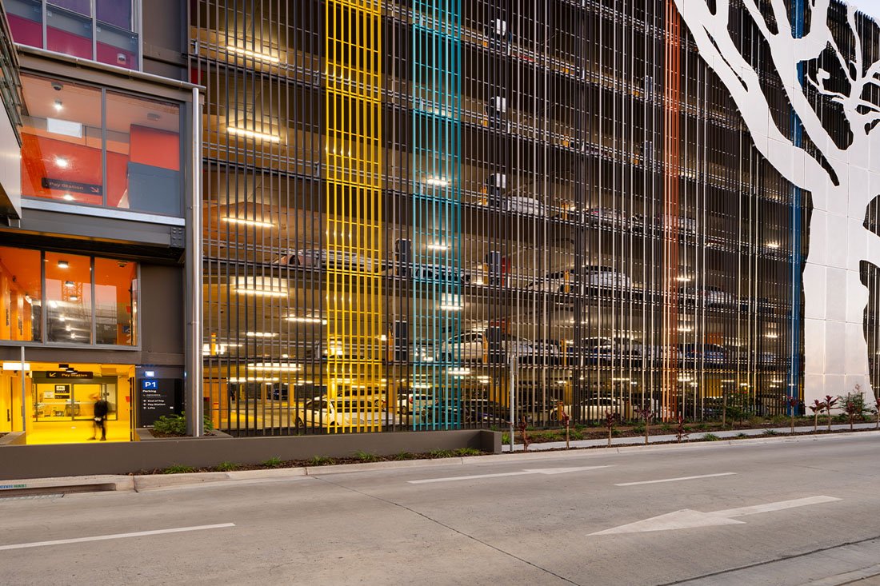
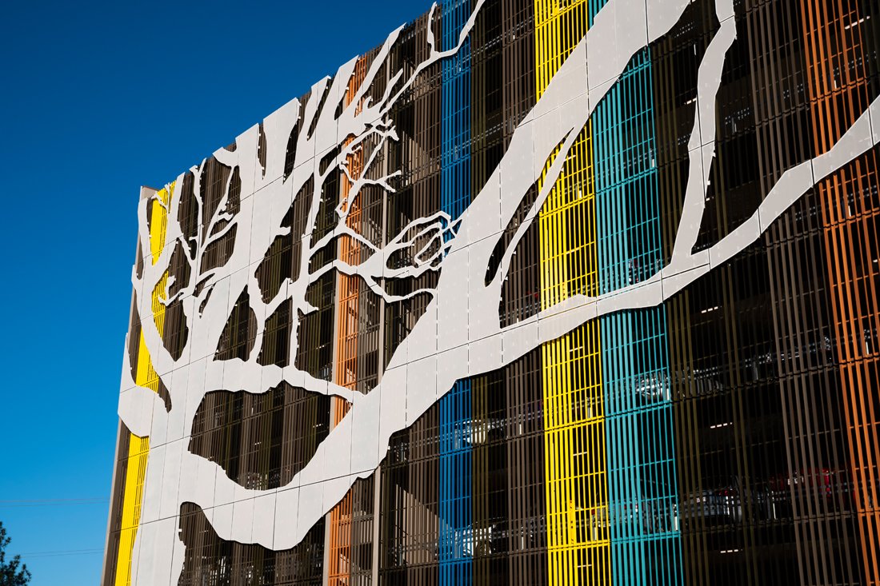
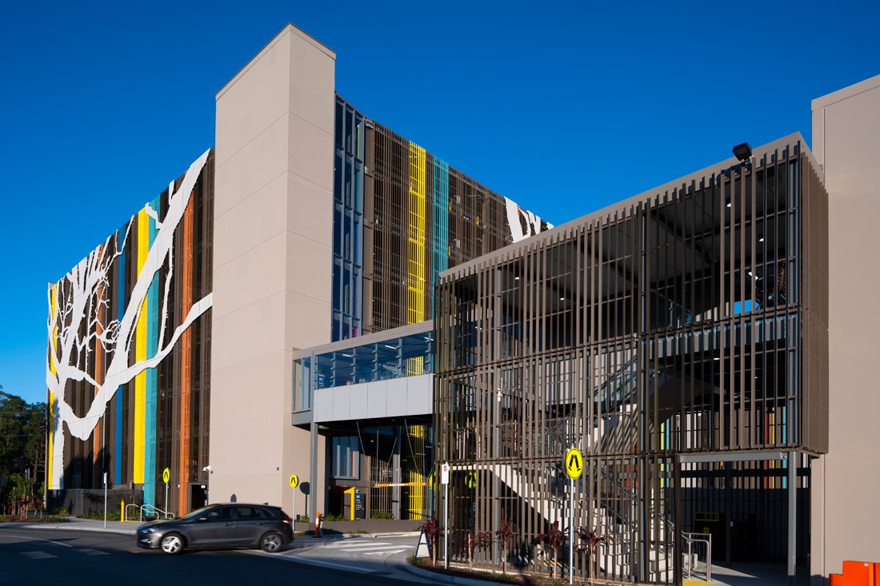
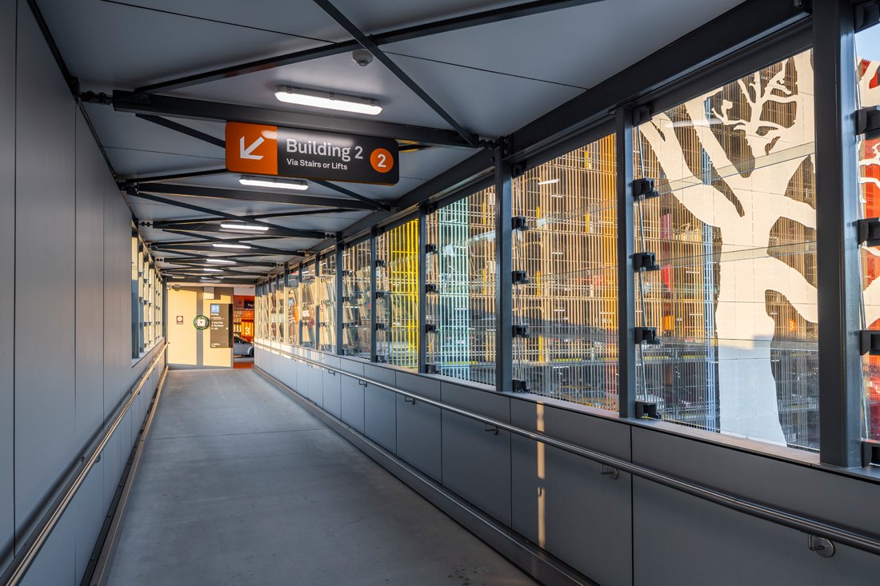
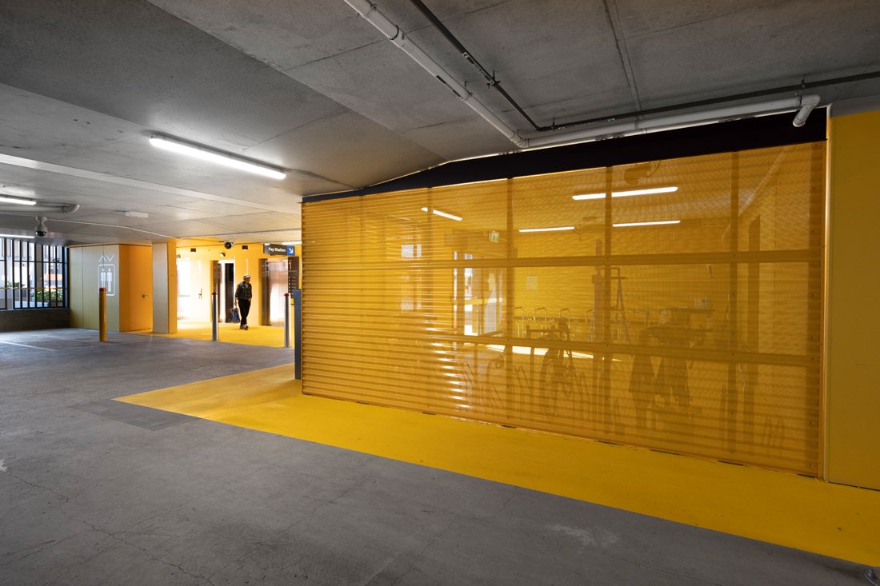
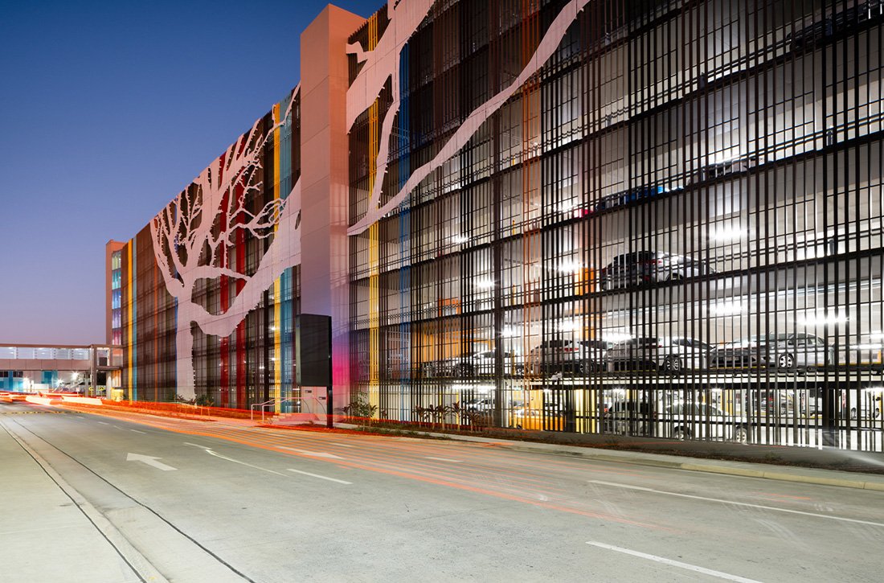
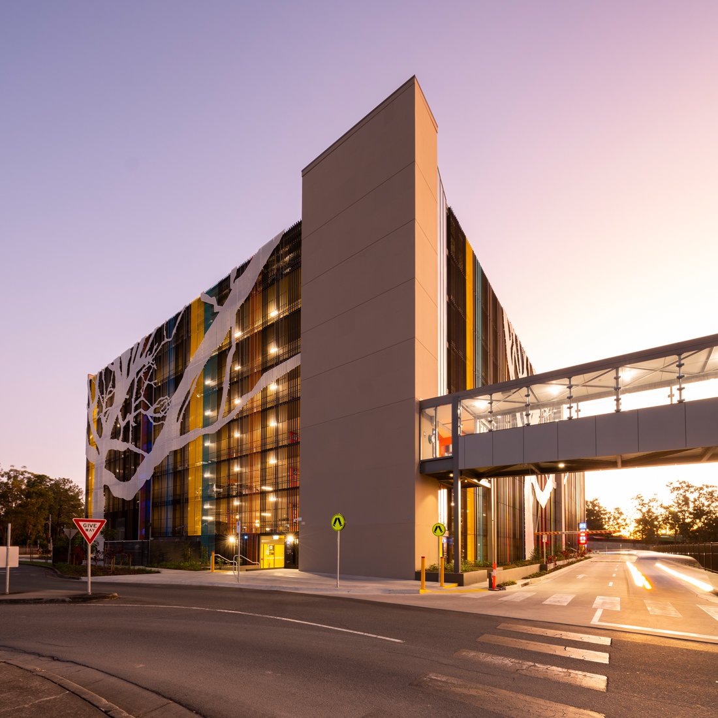
The new Logan Hospital Car Park is part of a larger master planned expansion of the hospital and is eight stories with approximately 1650 spaces.
Client: Woollam Constructions / Metro South Health
Location: Meadowbrook, QLD
The façade design is multi layered taking inspiration from the local multicultural community, the natural colours and textures of the local area, while maintaining the 50% openness requirement for a naturally ventilated car park. The lower levels have greenery connecting the building to the earth and grounding the design to the site. The car park layout is a highly efficient plan, with clear circulation and movement patterns, designed to the hospital’s requirements, and achieves the maximum possible number of parking spaces for the building size.
.
