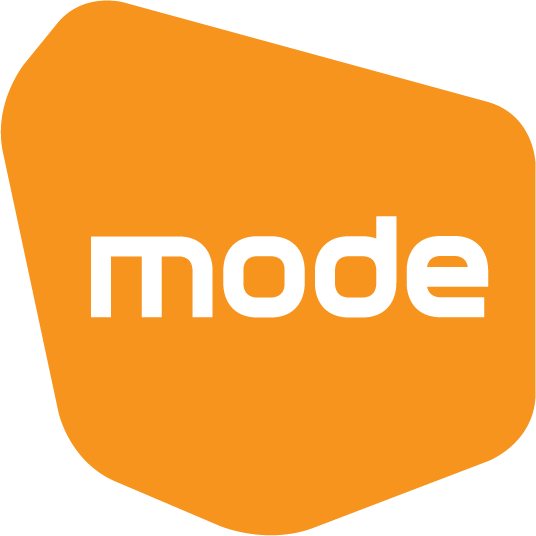The Kidman Centre Relocation
MAY 2019
MODE was engaged to design the fitout for the new location of The Kidman Centre UTS within the Prince of Wales Hospital, Randwick.
The new works include 11 offices/clinics, 2 multipurpose rooms for staff and students/interns, flexible meeting rooms, reception area, waiting area, storage rooms and amenities within 470m2. MODE’s intent was to design an enriched, traditionally non-clinical, welcoming space for psychologists to deliver preventative mental health workshops, and evidence-based treatment and research clinics for young people aged 5 to 25, and their families. The design is informed by studies of environments that best promote positive mental health and wellbeing in young people.
The exposed ceiling to the main entrance, reception and waiting areas aims to stimulate interest and creativity. The waiting area is divided into two zones: a parent’s area with comfortable seating and light timber cabinetry, and a colourful, game-filled space for young patients to play and interact in a relaxed environment. Floor to ceiling windows offer endless natural light and elevated views of the city skyline. The main corridor is purposely designed to be over 2100mm wide, creating a sense of openness and calm for parents and children as they move through the space. Natural features, including blonde timber wall cladding and natural light to corridors diffused by frosted glass, create a softened atmosphere.
A floating ceiling covers imperfections in the original ceiling and maintains interest and height. Linear bench seating with soft-colour cushions are cleverly positioned outside the offices/clinics, creating a comfortable space for young patients to wait while their parents or guardians meet with clinicians.
A lower ceiling is designed on purpose along with low window sills, allowing natural light to flood in. Acoustic, soft warm grey walls bounce the light into the office/clinics with light timber grain and soft pastel colour furniture to allow for better concentration and focus. Furniture orientation was designed to enhance patient-doctor interaction while protecting privacy of information.
The flexible meeting rooms were designed as an alternative outlet for workshops, large group and family meetings. An acoustic barrier surrounds the rooms’ cubical perimeters, which establishes access and allows multi-functional operation with an operable wall. The AV system was designed to be synchronised with the blinds and lights, for ease of use.
The multipurpose rooms are used as desired: hot-desking for students/interns, carers’ room, and a quiet room for staff. Designed with flexible furnishings allow the rooms to be arranged to meet various purposes while colourful fabrics used for soft furnishings and upholstery bring an element of the natural environment into the space,bringing biophilia within the space.
Read More: https://www.modedesigncorp.com/portfolio/the-kidman-centre

