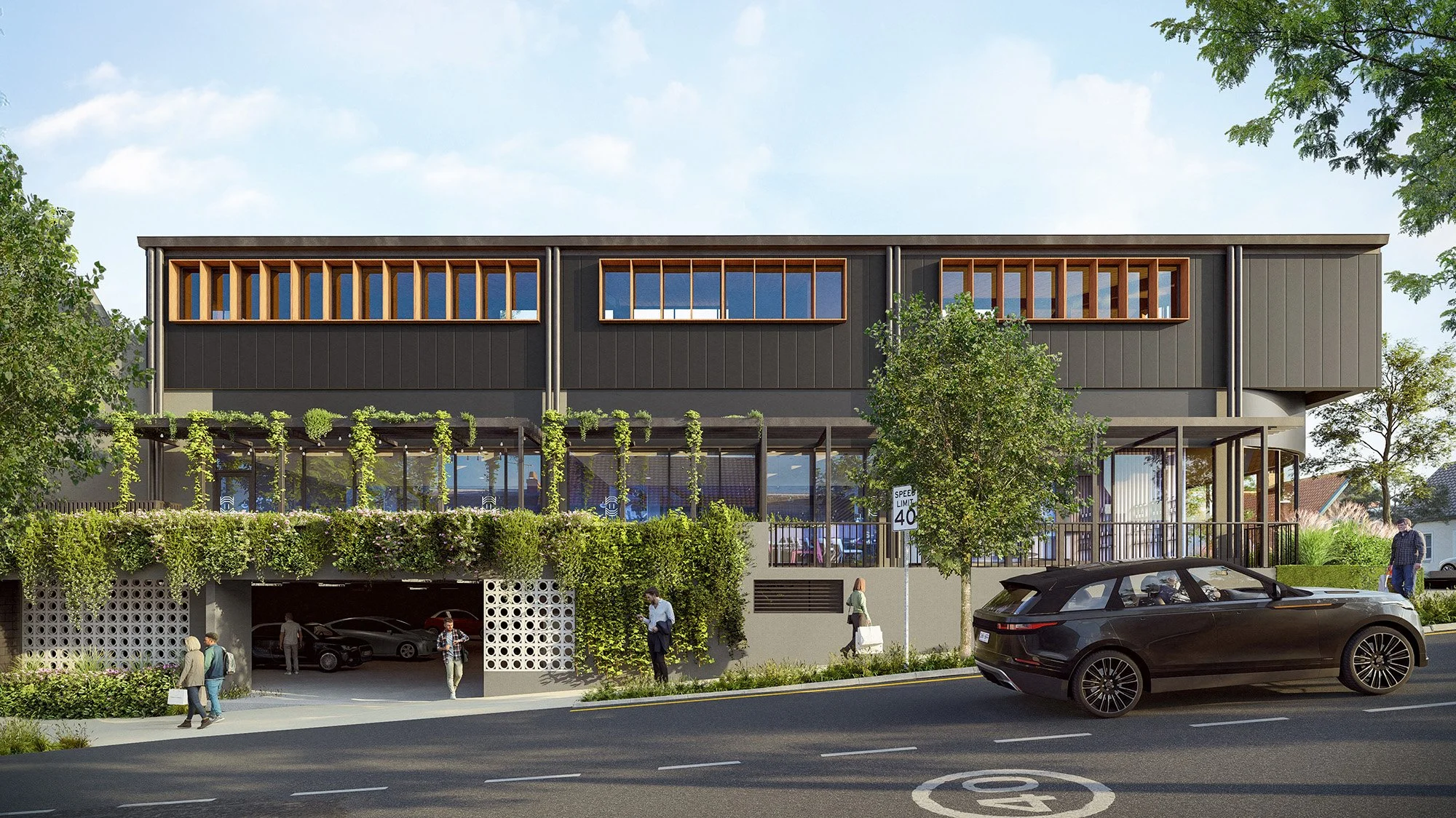Reimagining Potential in Kelvin Grove, QLD
Reimagining Potential in Kelvin Grove
The Kelvin Grove Commercial project is a great example of transforming a rundown and underutilised site into a vibrant, multi-purpose precinct that supports the future of work, retail, and community in inner-Brisbane.
The project sits on the corner of Tait Street and Kelvin Grove Road. It’s a mixed-use development that’s been thoughtfully designed to add real value to the area’s commercial scene. The plan includes a basement carpark for convenient visitor access, retail and commercial tenancies on the ground floor, and dedicated office space on the first level. It’s all about creating modern, flexible spaces for work and retail, right in a high-profile, easy-to-access location.
Guided by our CONNECTED BY DESIGN philosophy, MODE’s Architecture and Urban Design teams are delivering a project that blends commercial opportunity with urban renewal. By aligning site potential with community needs and client ambitions, we’re not just designing buildings—we’re shaping places that thrive.


